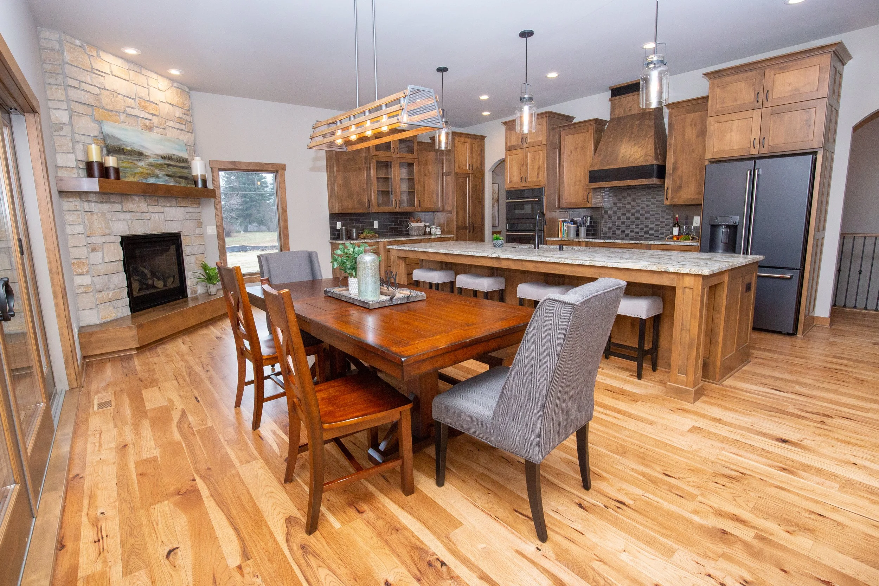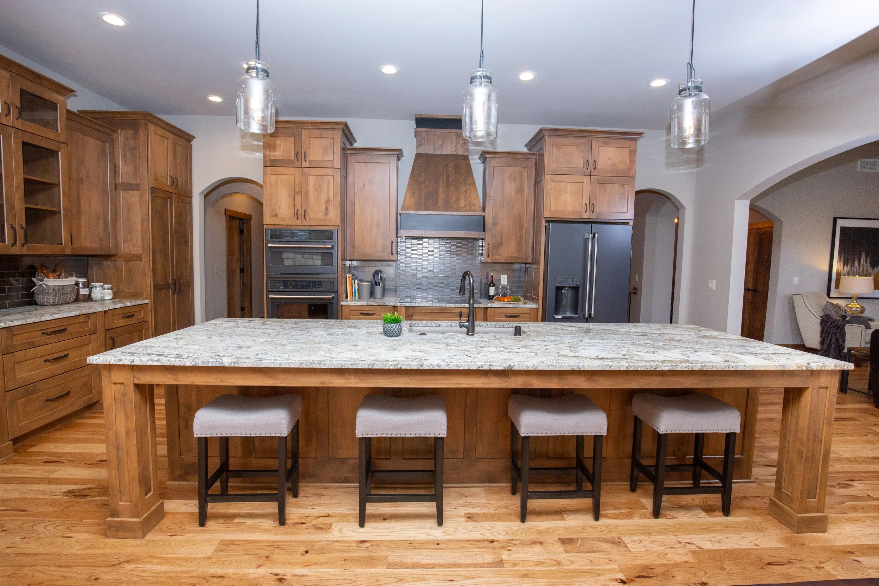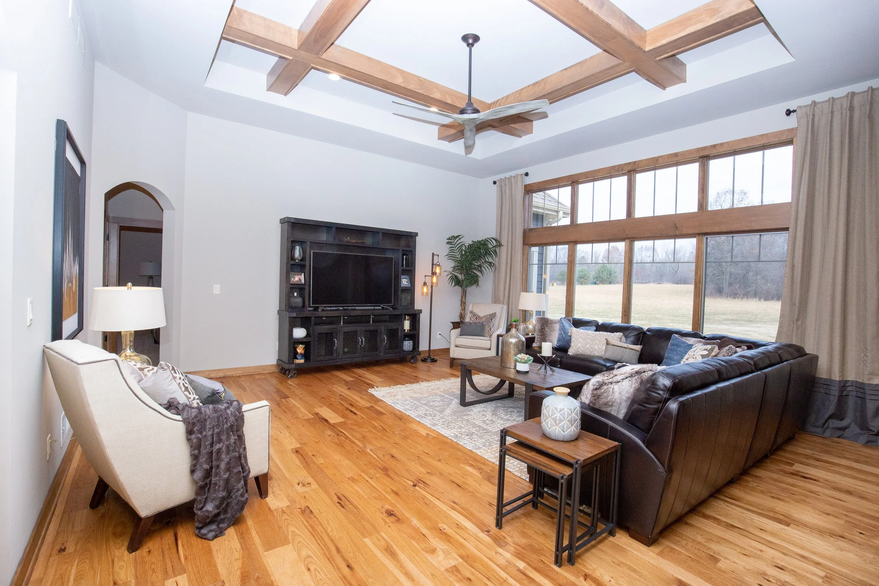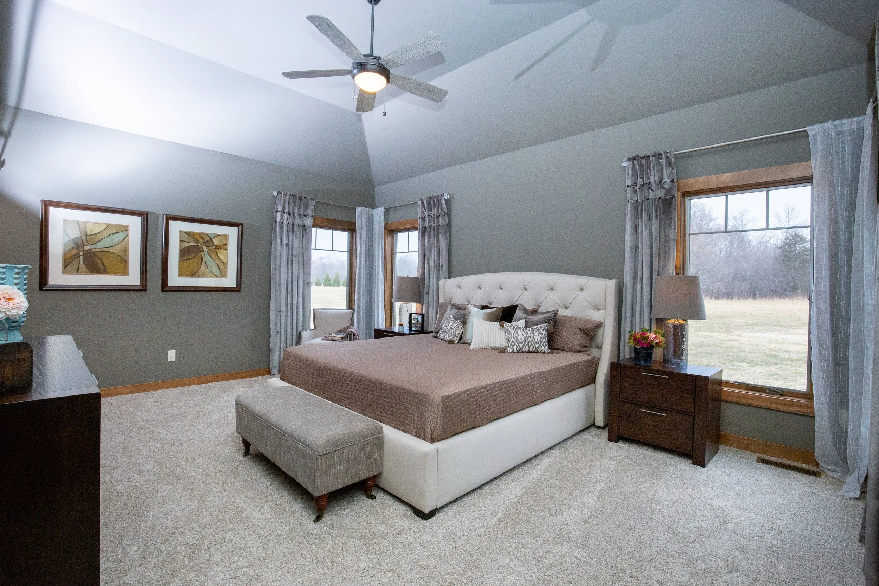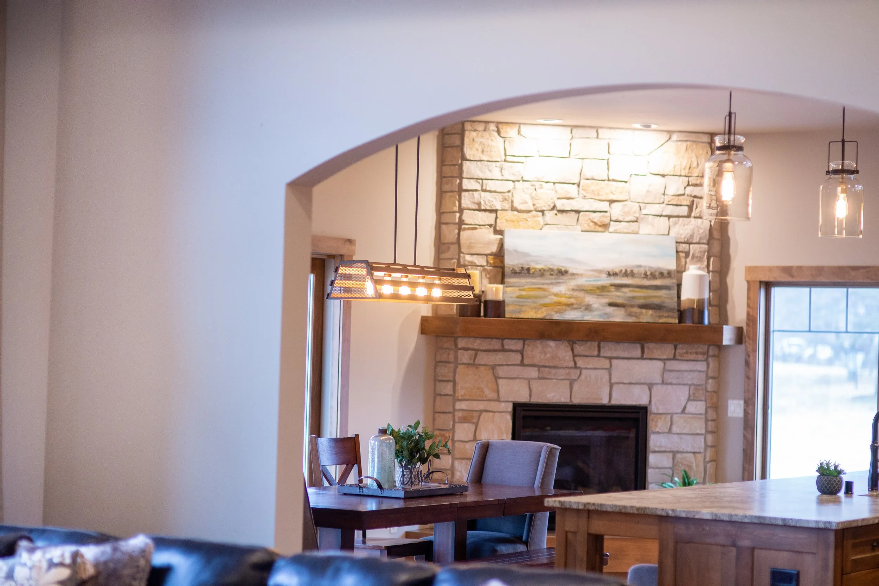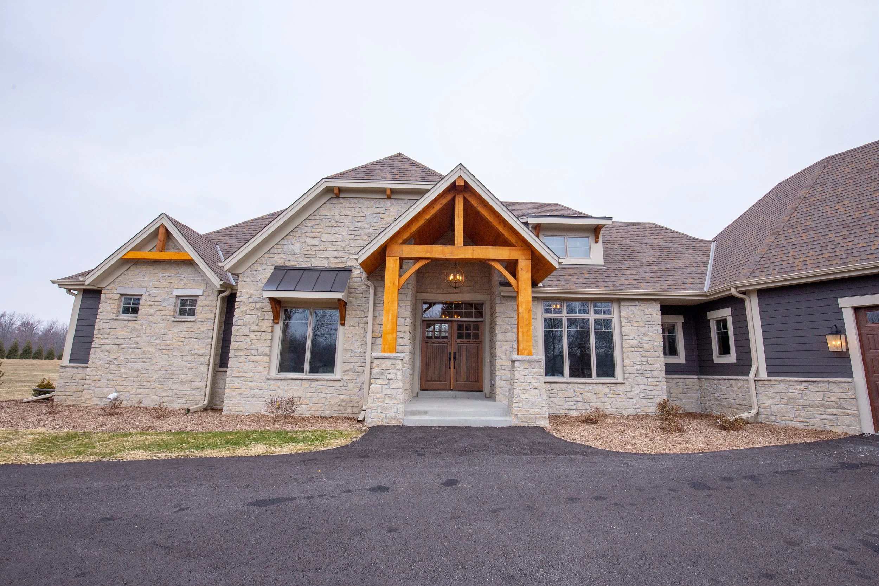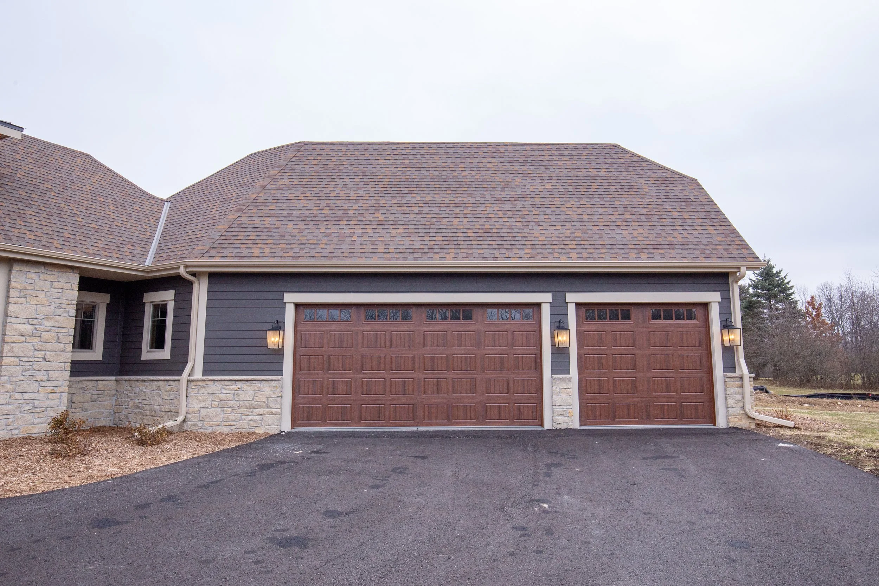Aubrey Ranch Floor Plan
Aubrey Ranch Floor Plan
Ranch, 3,340 sq ft
3 bedrooms
2.5 bath
This impressive custom home is a variation on our Aubrey Ranch model. An inviting foyer with stepped ceilings and a custom tile wall is the perfect space to welcome family and friends. A large great room with floor to ceiling windows leads into a spacious kitchen, which is set off by an exquisite island and rich custom cabinetry. More entertaining space is provided by a cozy hearth room enhanced by a wood beam ceiling and stunning fireplace. A luxurious laundry room doubles as a craft space with built-in cabinetry and a large island, ideal for wrapping presents and hobbies! The master suite boasts his and her closets and a glamorous bath with a walk-in shower and double sinks. Two additional bedrooms connected by a Jack and Jill bath offer plenty of additional space for family members or guests.
Click on the floor plan to enlarge

