Walls and Insulation
Heat Loss Starts at the Foundation
The top 8″ of an uninsulated foundation wall accounts for 45% of your basement’s heat loss. That’s why we recommend using insulation with an R-5 value along the entire foundation from footing to mudsill. We also apply a fiber cement coating to the top 8″ of the insulation because it serves as a protective coating from the elements…and the weed whacker!
Energy-Efficient Walls “Dress in Layers”
In southeastern Wisconsin, wall insulation isn’t a place to cut back. After years of experience, we have developed five essential “tools” for constructing the best wall system:
2×6 wall studs at 16” on center. 2×6 construction allows more space for insulation, resulting in a more efficient home.
Advantech Subflooring. We use 3/4” (23/32” nominal) tongue & grove AdvanTech sub-floor panels by Huber Engineered Wood Products on all our homes. AdvanTech subfloor is a Premium top of the line subfloor product that offers superior moisture resistance & stiffness with advanced resins & high wood content. The subfloor panels get glued to our 16” in center I-Joist with a subfloor grade construction adhesive. The tongue & groove of each sheet is glued to the next sheet with AdvanTech’s polyurethane foam glue, making sure the subfloor panels perform as one unified surface and feel noticeably stiffer. The subfloor panels are nailed AND screwed to the joist during construction. Each panel gets notched to allow for fast draining performance and quick drying for the inevitable rain shower during rough framing process. By using this premium subfloor product and through the steps we take to adhere and fasten each panel to the structure, we are able to achieve the strongest, quietest, floor system possible.
Tyvek HomeWrap® over all exterior walls. Tyvek® should be wrapped over the entire house, including gables and the garage. Tyvek® resists bulk water and air penetration while allowing moisture vapor to pass through.
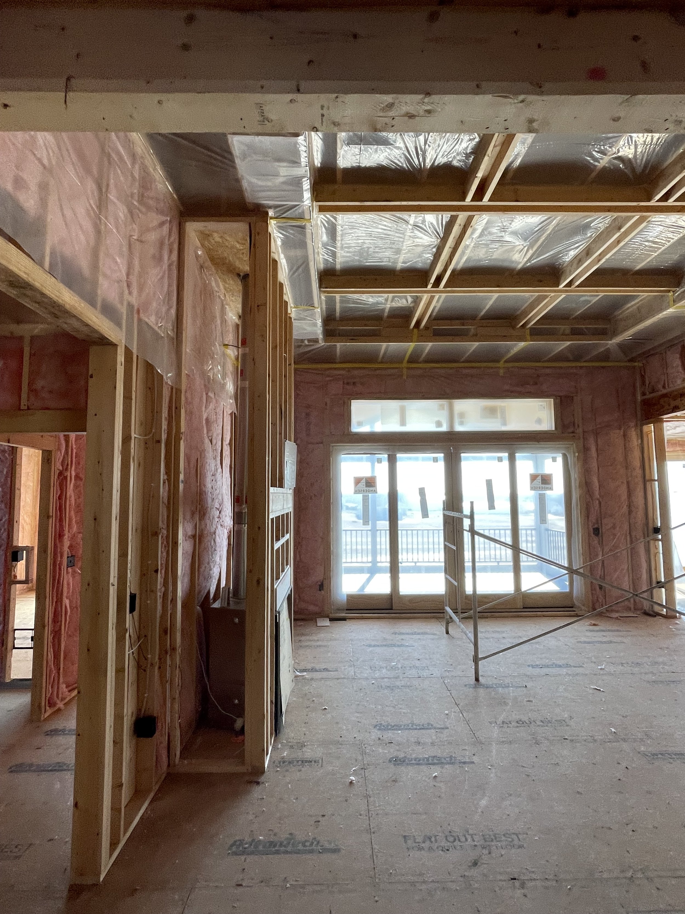
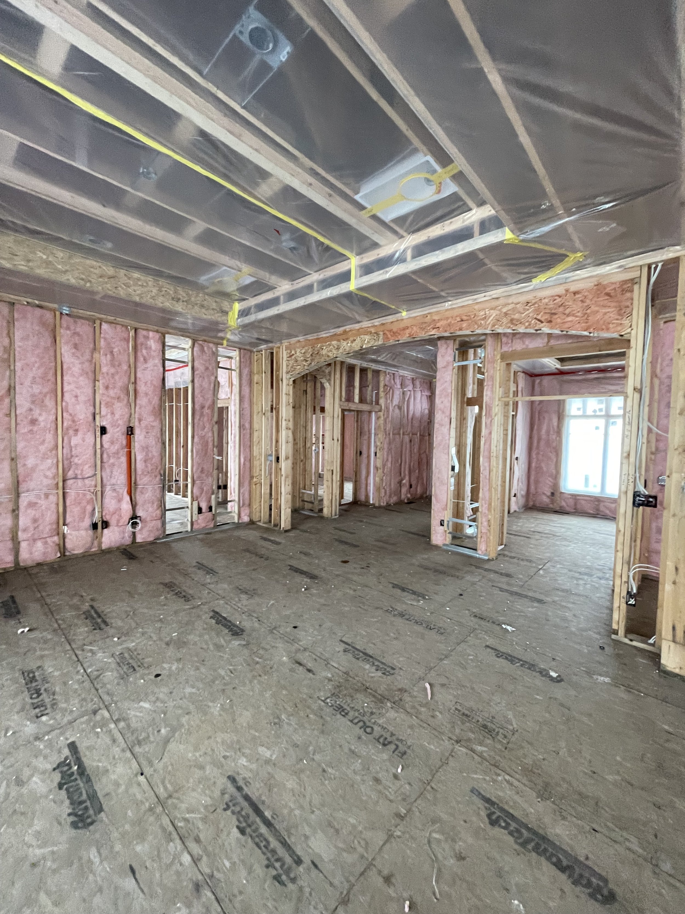
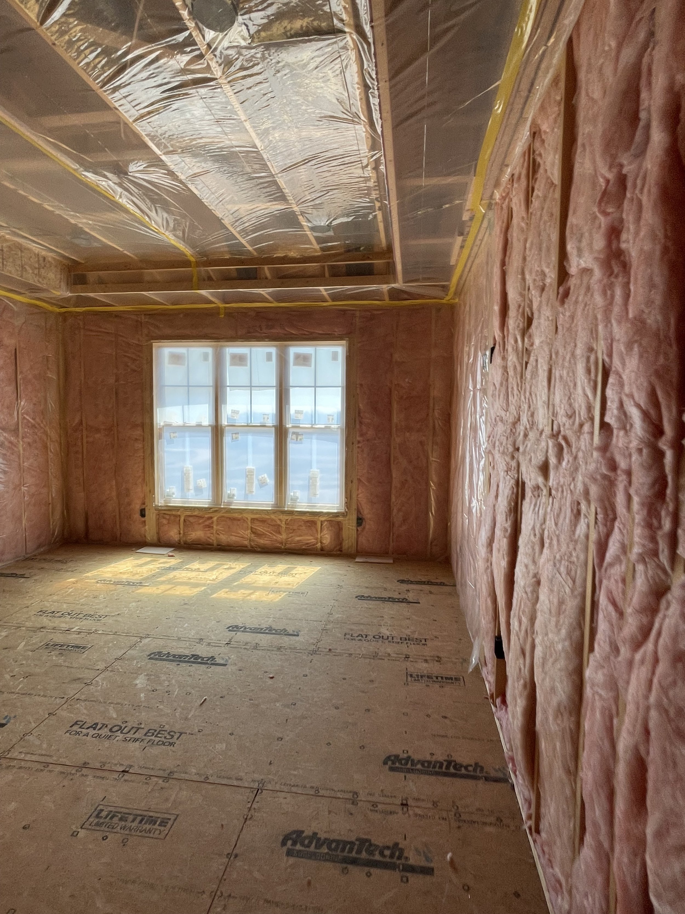
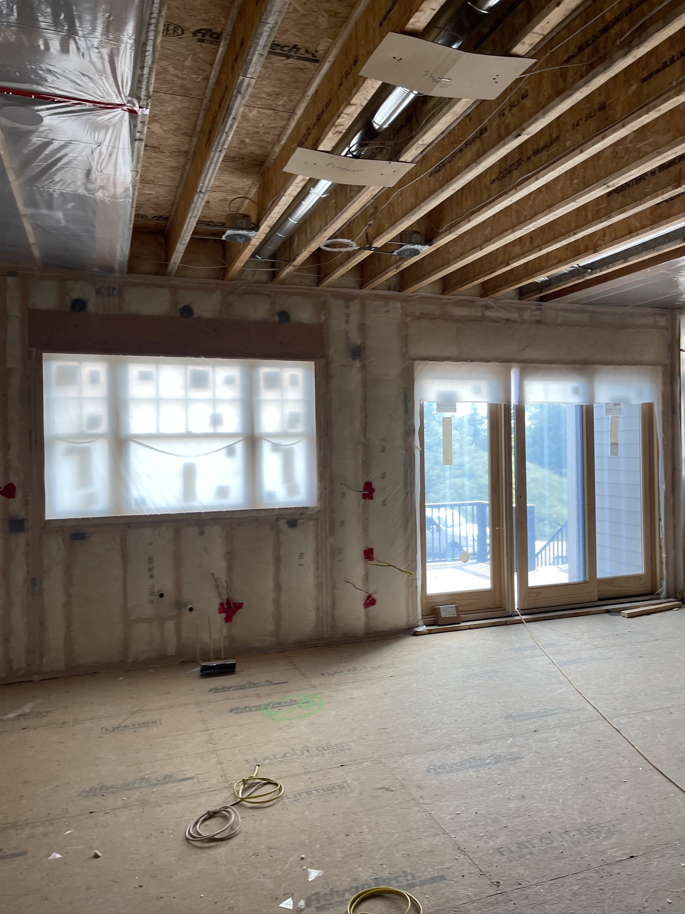
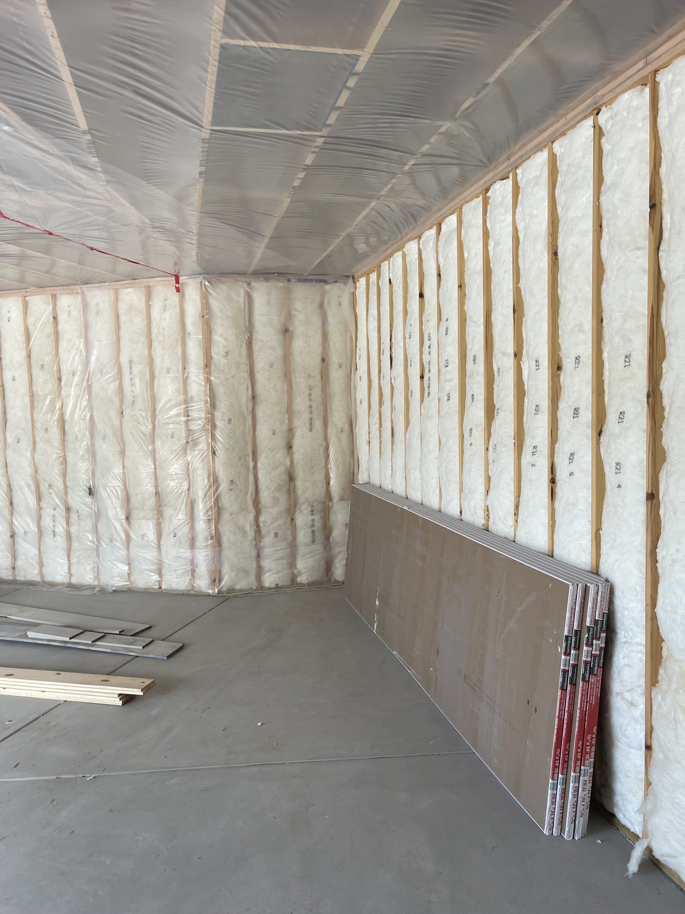
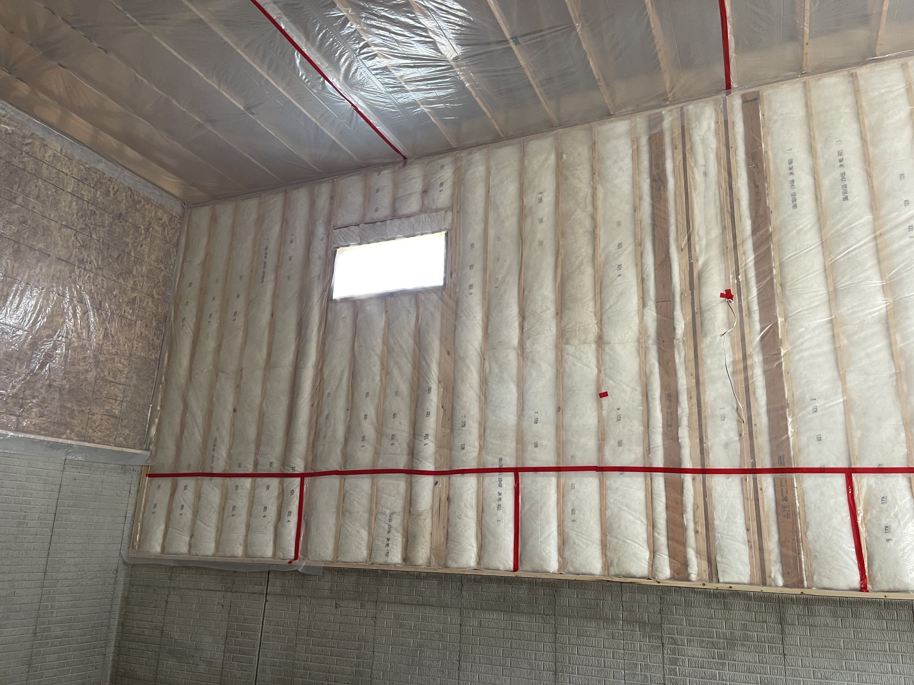
On the left, a home with Tyvek HomeWrap™ properly installed all the way to the gables, covering the garage and wrapped around the inside of window openings. The home on the right is an example of what not to do — an example all too common in many subdivisions.
Extra protection at windows and doors. The DuPont™ Flashing System provides an extra layer of protection. One of the components, Straightflash™ tape, creates a heavy-duty seal to prevent driving rain from penetrating the heads and jambs of windows. FlexWrap™ under window sills and doors prevents moisture from entering the home’s interior. Sill pans are place outside all exterior doors to control and remove any water that could seep in and damage the subflooring.
Above average insulation. R-21 high-density fiberglass batt insulation installed between wall studs is the premium grade. Combined with the R-3.5 exterior sheathing as allowed by heat loss calculations and wall bracing, our wall systems have a total insulation rating of up to R-24.5. well above the industry average.
James Craig Builders knows there is a difference between a house and a home. We don’t just want to build a place for you to live; we want to create a custom home you will truly love and that will perform for years to come. To help demonstrate how you will benefit from what makes us different, we’ve created a helpful Home Builder Comparison Checklist and a list of our Standard Practices and Inclusions.



