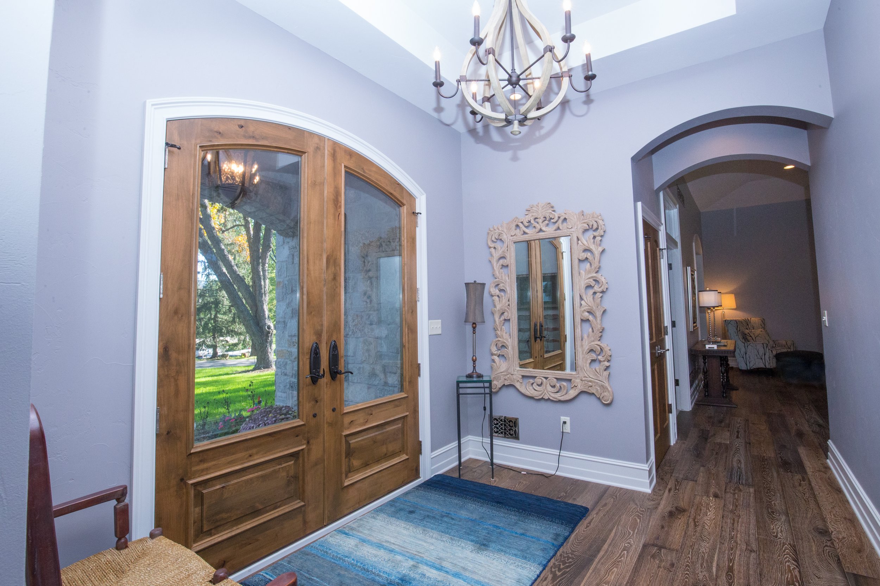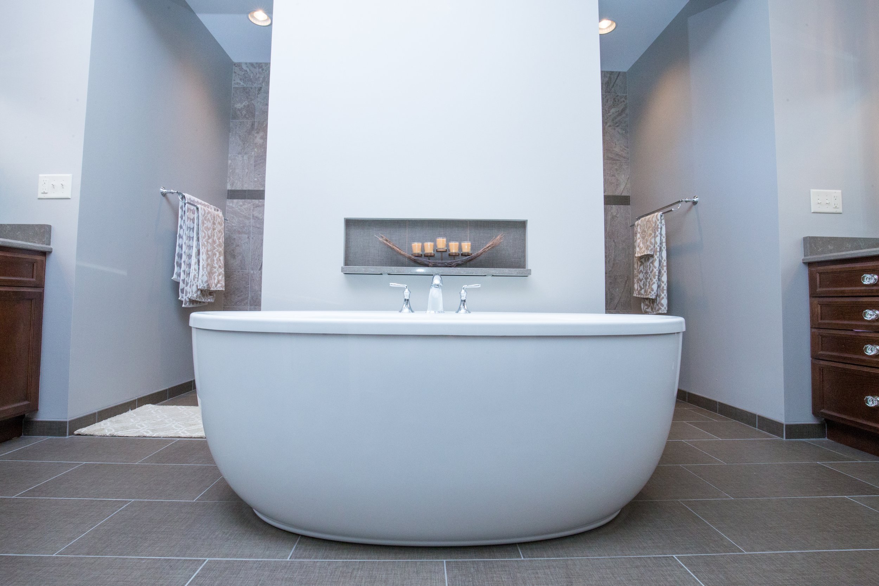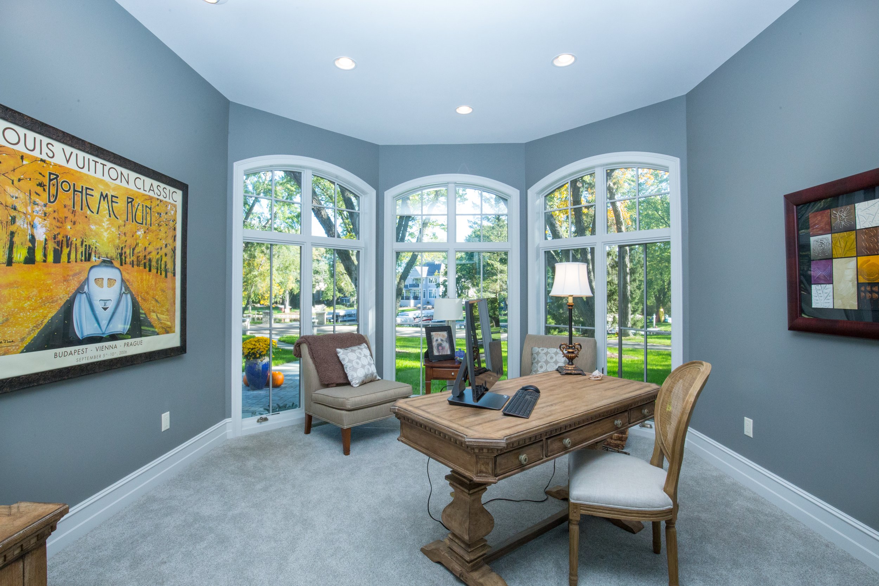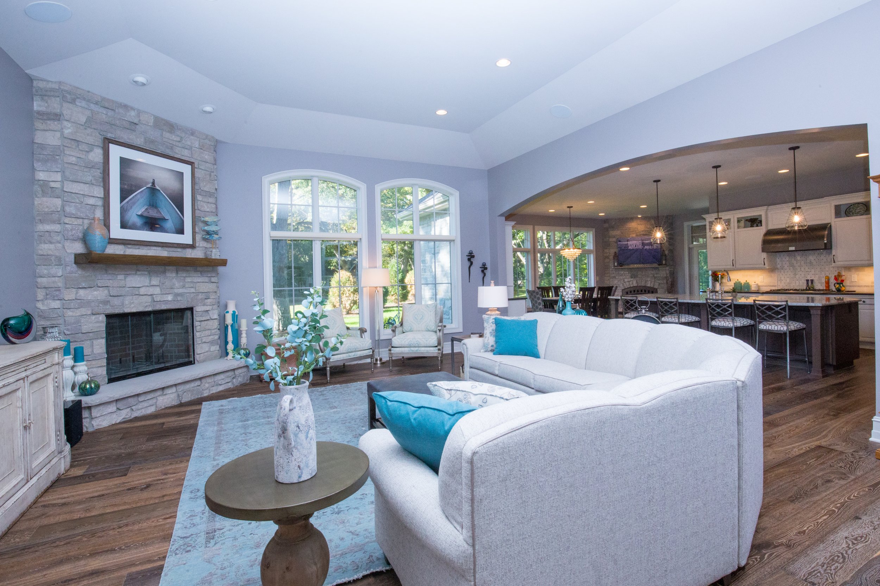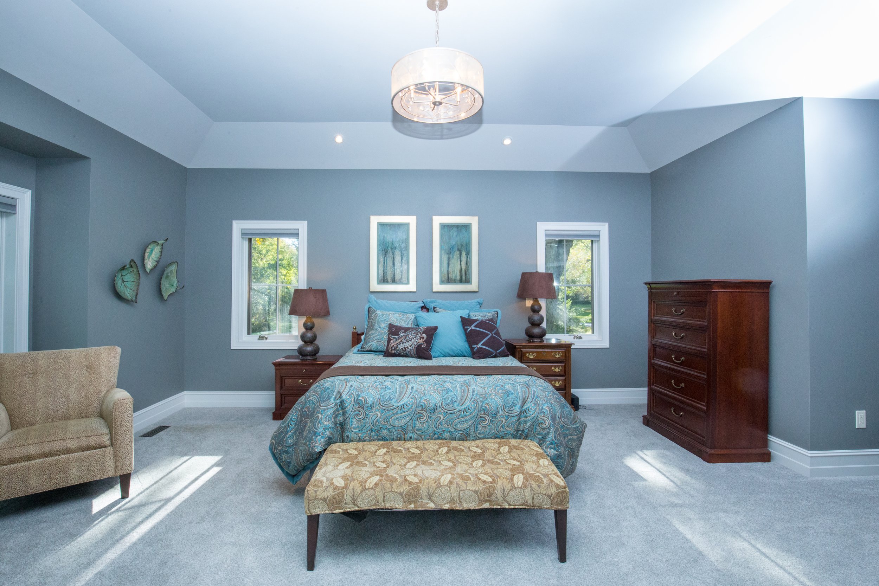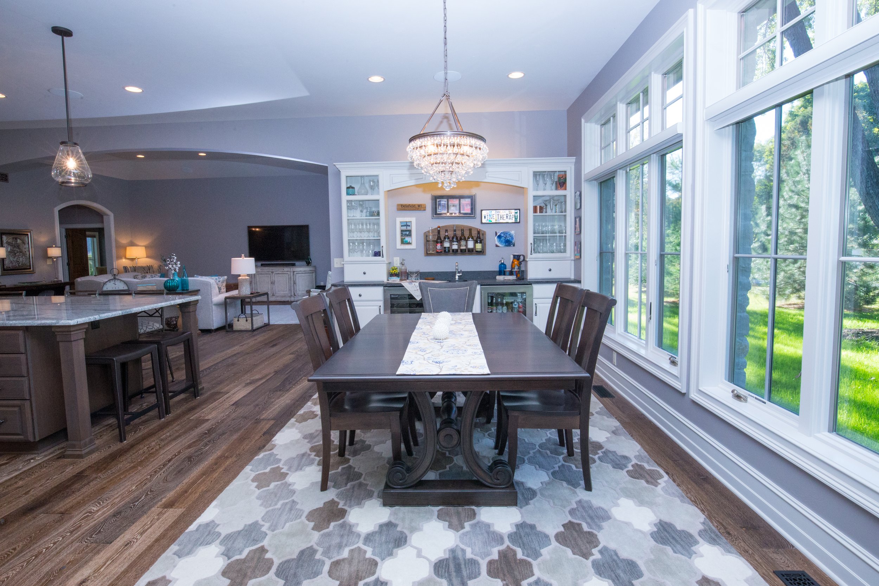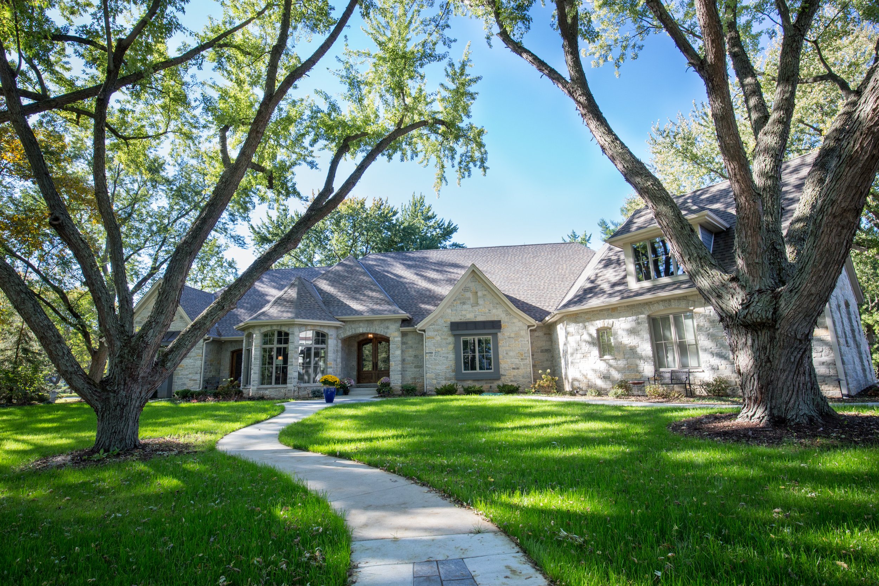Delafield Custom Home on Nagawicka Lake
Situated on a beautiful lot, full of mature trees overlooking Nagawicka Lake this custom home is one for the ages.
This custom home in Delafield, situated on Nagawicka Lake, looks as though it has always belonged. At 3,606 sq ft this home has a vintage, old world charm brought out by the unique details throughout. With gorgeous stone work on the exterior and large double doors, this home was crafted with the utmost care.
A large open kitchen with stunning hardware, a separate bar area and charming fireplace provides the perfect space to entertain while the spa-like owners suite complete with a soaking tub and walk through shower provides a place to unwind.
Unique crown molding and arched entry ways give this home a soft, elegant touch mirroring the unique arched windows. The office space boasts large floor to ceiling windows and two glass entryways provide a rustic charm to this beautiful home. A bedroom/hobby space above the garage with it’s own separate bath creates the perfect space for guests.
Completing this home is a large covered back patio space that is perfect for cocktails on warm sunny afternoons and coffee on crisp fall mornings.
Style. Ranch with bonus space
Space.
Main level - 2996 Sq ft.
Upper level - 538 Sq ft.
Bedroom. 3 bedrooms
Bathrooms. 3.5 bath
Click on the floor plan to enlarge image.


