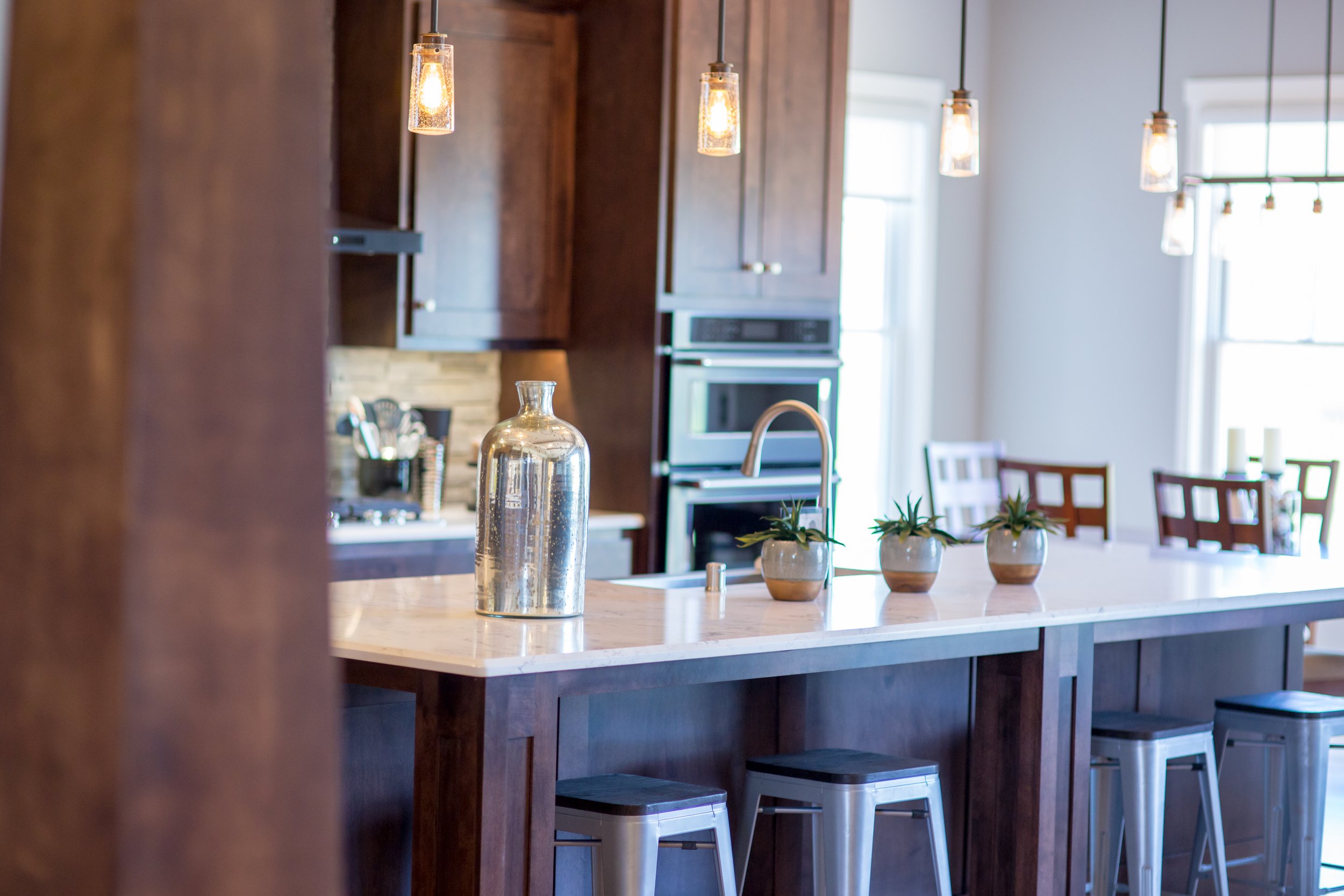Grafton Custom Home
Grafton Custom Home
This home is a unique, custom take on our classic Baymont model. The inviting front entrance welcomes visitors with its framed stone and wood pillars. A completely open concept kitchen and great room are defined by a stepped ceiling with wooden beams. The fireplace is the true focal point in this home, featuring a modern fireplace unit off to the side and entertainment space with custom cabinetry. The beautiful master suite features a spa-like retreat: a large soaking tub, generous walk-in shower, and elegant tile work. The ample master closet is hidden with a custom barn-style sliding door. Two bedrooms and a full bath on the opposite side of the house offer a private space for guests or children to enjoy.
Style. Ranch
Space. 2,350 sq ft
Bedrooms. 3 bedrooms
Bathrooms. 2.5 bath
Click on the floor plan to enlarge image.







