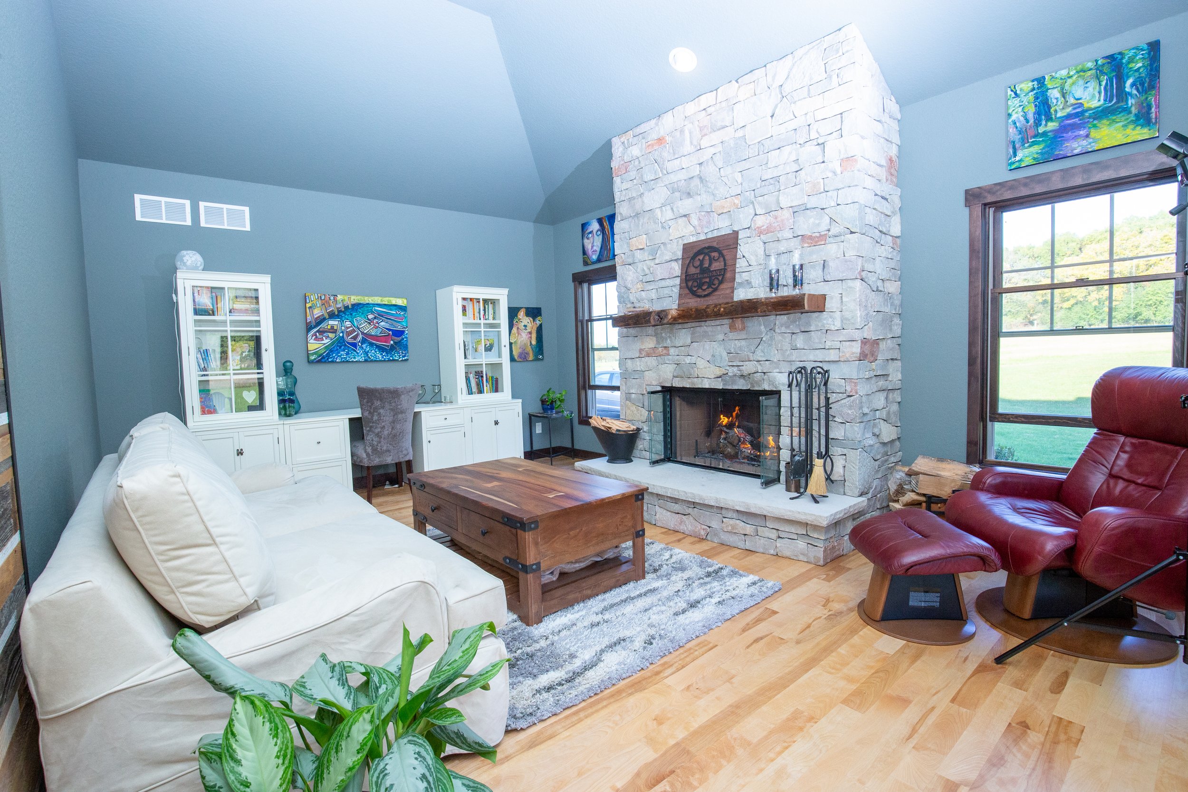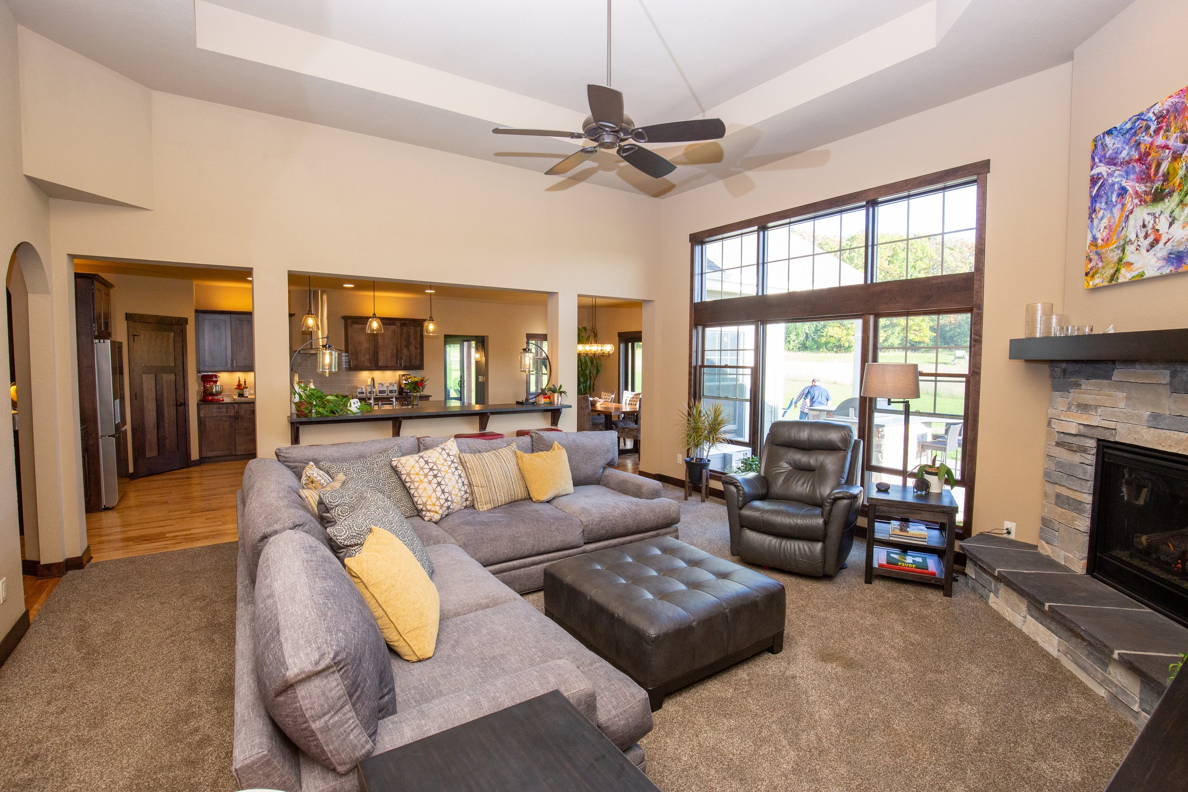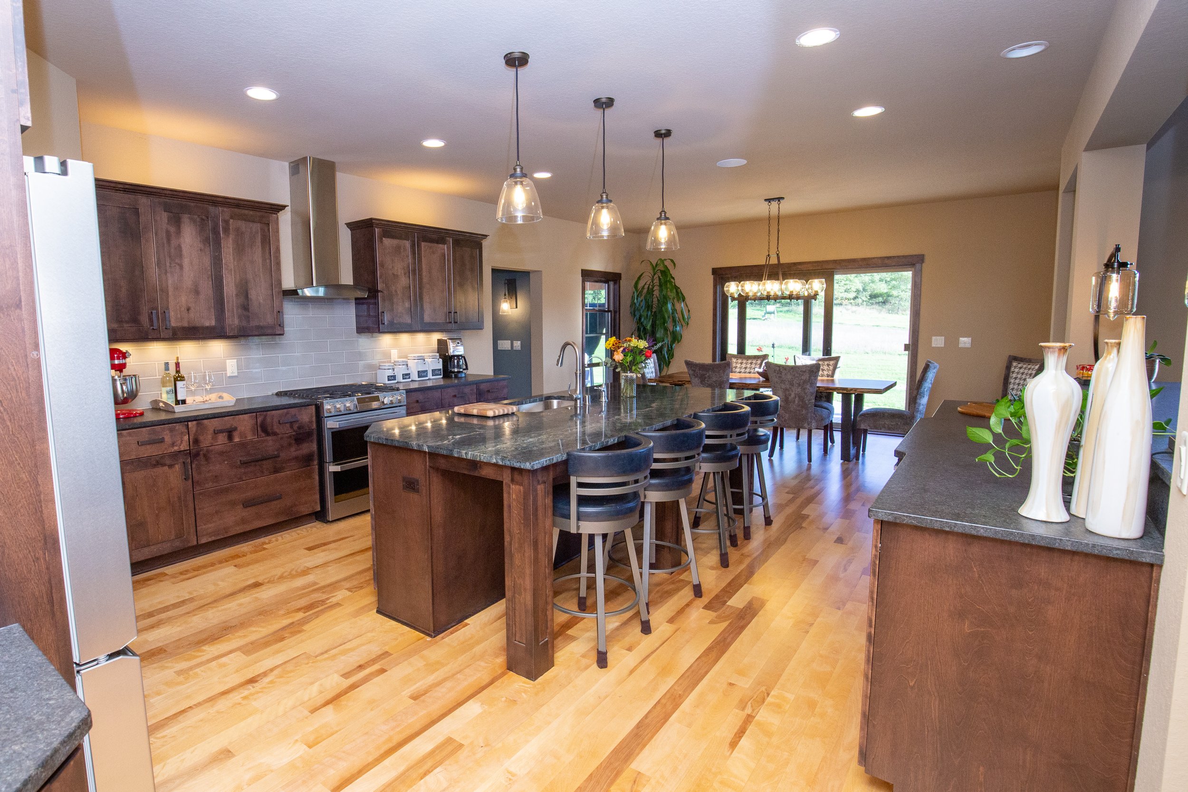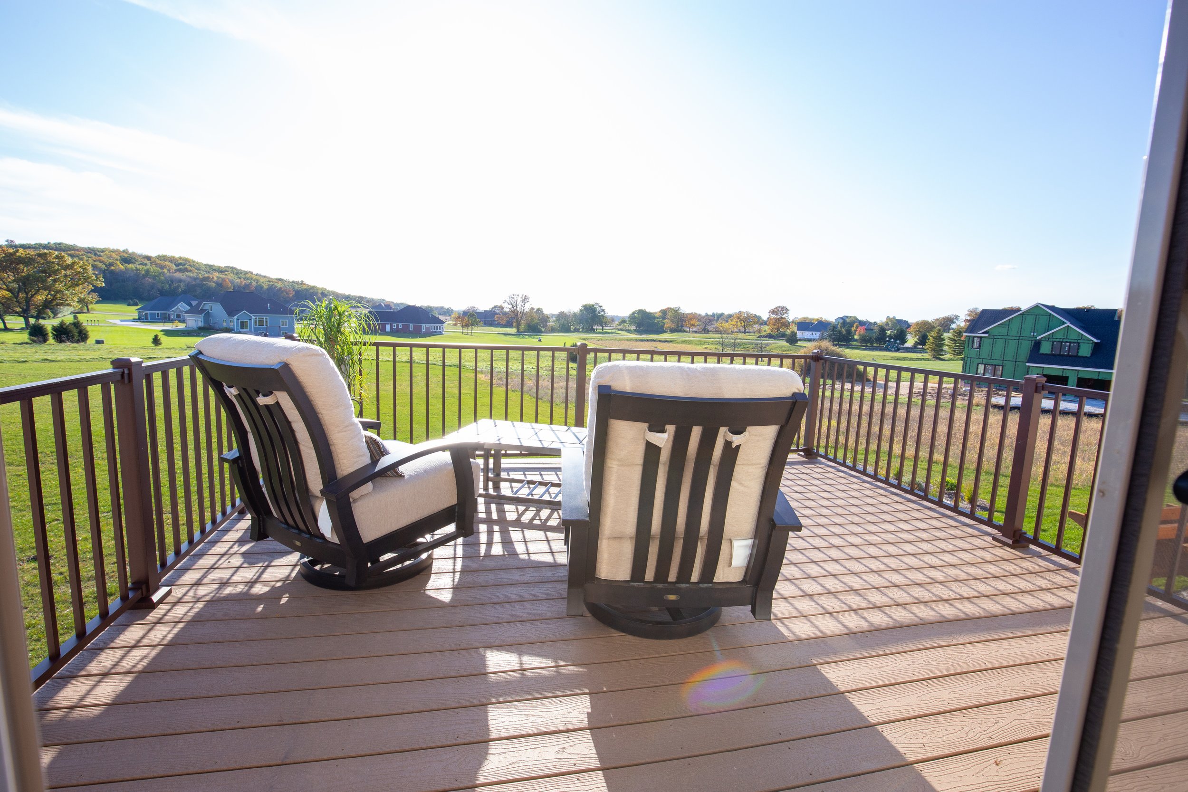Mukwonago Custom Home
Built in a up and coming neighborhood in Mukwonago, Wi this home was designed with multi-generational living in mind.
This stunning home is the epitome of traditional family living. Three bedrooms upstairs and an owners suite on the main floor gives this 1.5 story home ample space. The owners suite bath provides a relaxing retreat with a whirlpool tub and walk in ceramic shower with a rain shower. The 13 ft great room is was completed with a large fireplace and is separated from the kitchen with a large snack island. Custom cabinetry and a large kitchen island with gorgeous granite counters make this space feel grand. A studio space off the kitchen with vaulted ceilings and a second fireplace complete this space.
Partial exposure on the exterior of this home lent itself perfectly to a lower level in-law suite. With its own entrance off the garage that leads into a full kitchen and living space in-laws and guests will have their own private retreat. Gorgeous stone pillars are a focal point in the lower level kitchen space and an open sun room with a fireplace provides the perfect place to relax.
Style. 1.5 story
Space. 3,022 sq ft
Lower Level. 1,448 sq ft
Bedrooms. 4 bedrooms
Bathrooms. 3 full and 2 half baths
Click on the floor plan to enlarge image







