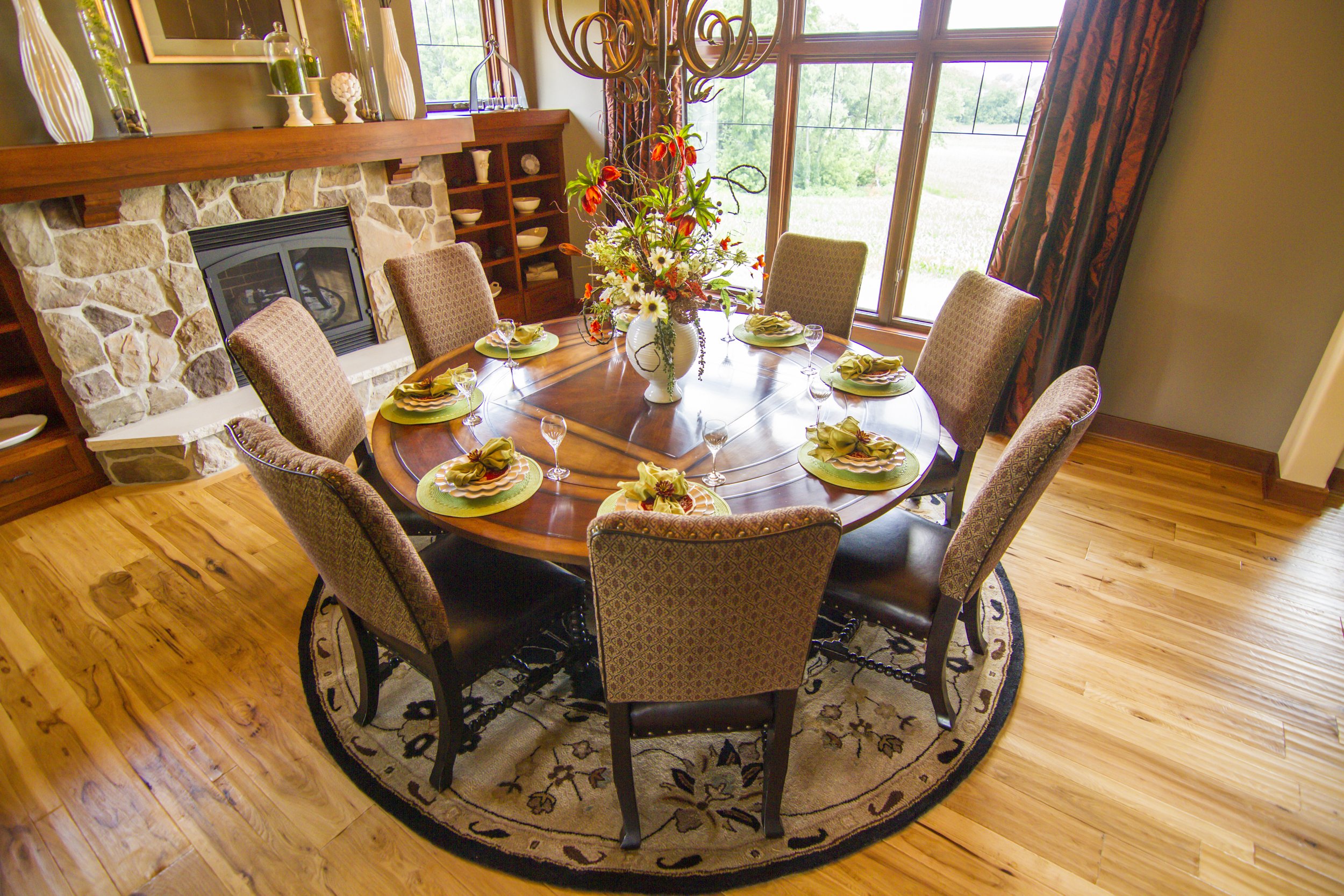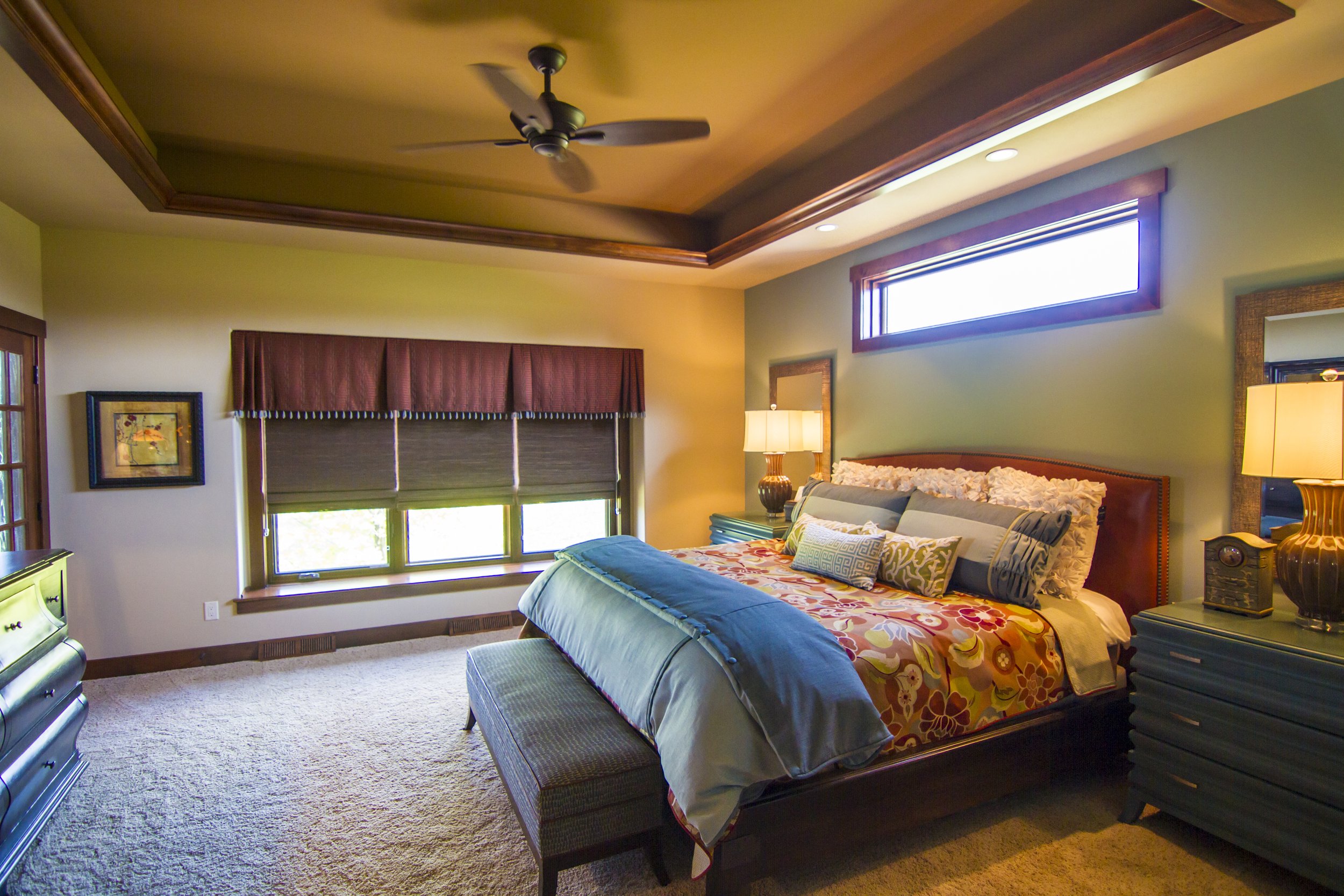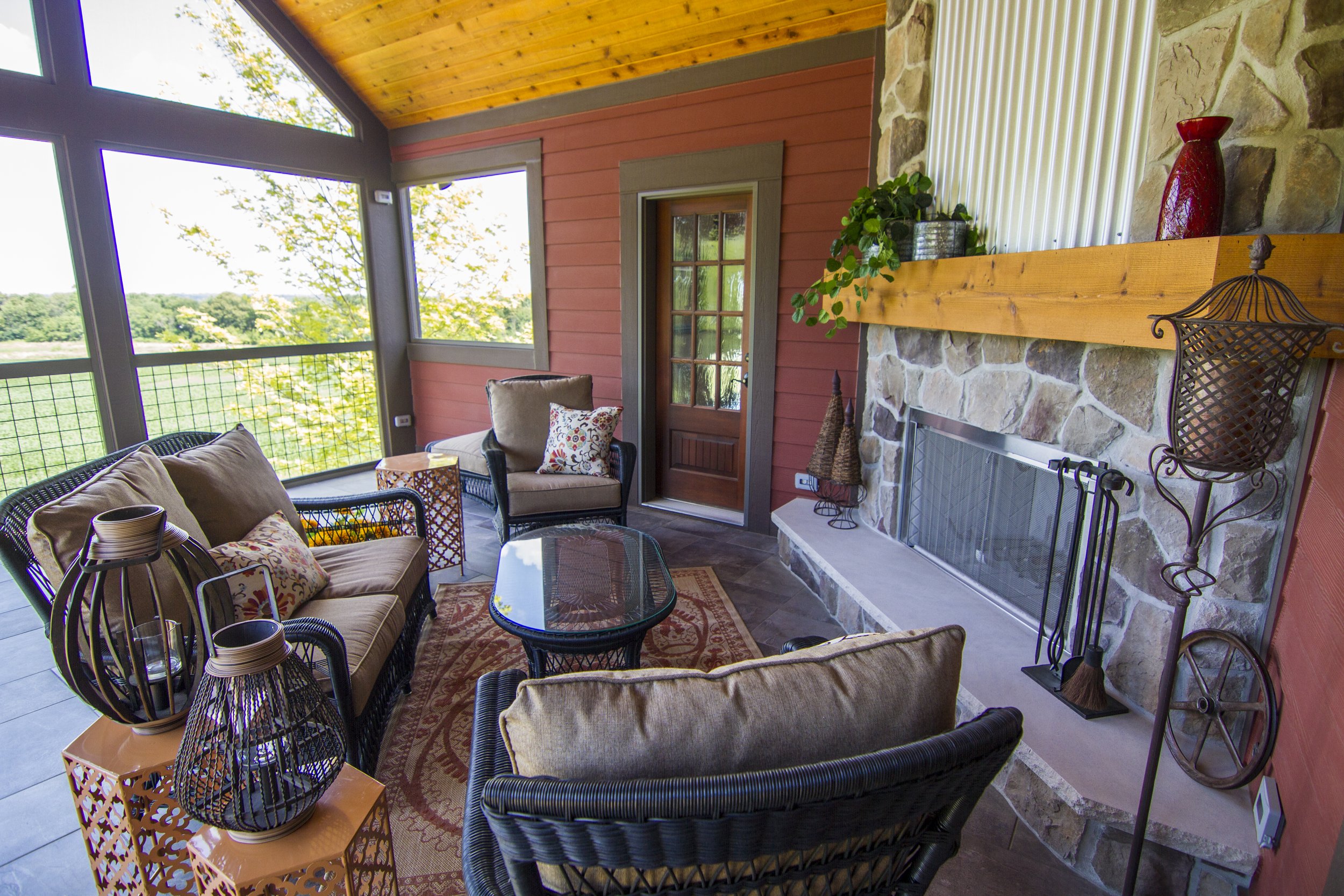New Berlin Custom Home
Set overlooking a picturesque farm field this custom home was custom designed to fit a quiet family lifestyle.
This 4,884 sf 3-bedroom 4 bath custom craftsman style ranch home includes a fully finished lower level, bonus room and double Spancrete garage.
The exterior of this home truly sets the tone for its style and design: barn red paint, metal roofing and stunning details. Inside, the home features hand scraped hardwood floors and beautiful custom cabinetry. A spacious kitchen is the heart of the home with a farmhouse sink, beautiful light fixtures, and large center island. A spacious dinette area features a stunning fireplace and built-in shelves to provide a cozy gathering space.
The master suite is a tranquil retreat with access to the back screened-in porch. Complete with a large walk-in closet and a grand master bath, this suite is the epitome of luxury. The lower level includes a theatre room, full custom bar and an exercise room with its own spa bath. A two-story rear patio/screen porch with wood burning fireplace provides outdoor entertainment possibilities with spectacular sunset views. Situated on approximately 20 acres with a James Craig custom designed two story barn.
Style. Ranch
Space. 4,884 Sq ft
Bedrooms. 3 bedrooms
Bathrooms. 4 bath
Click the floor plan to enlarge image.







