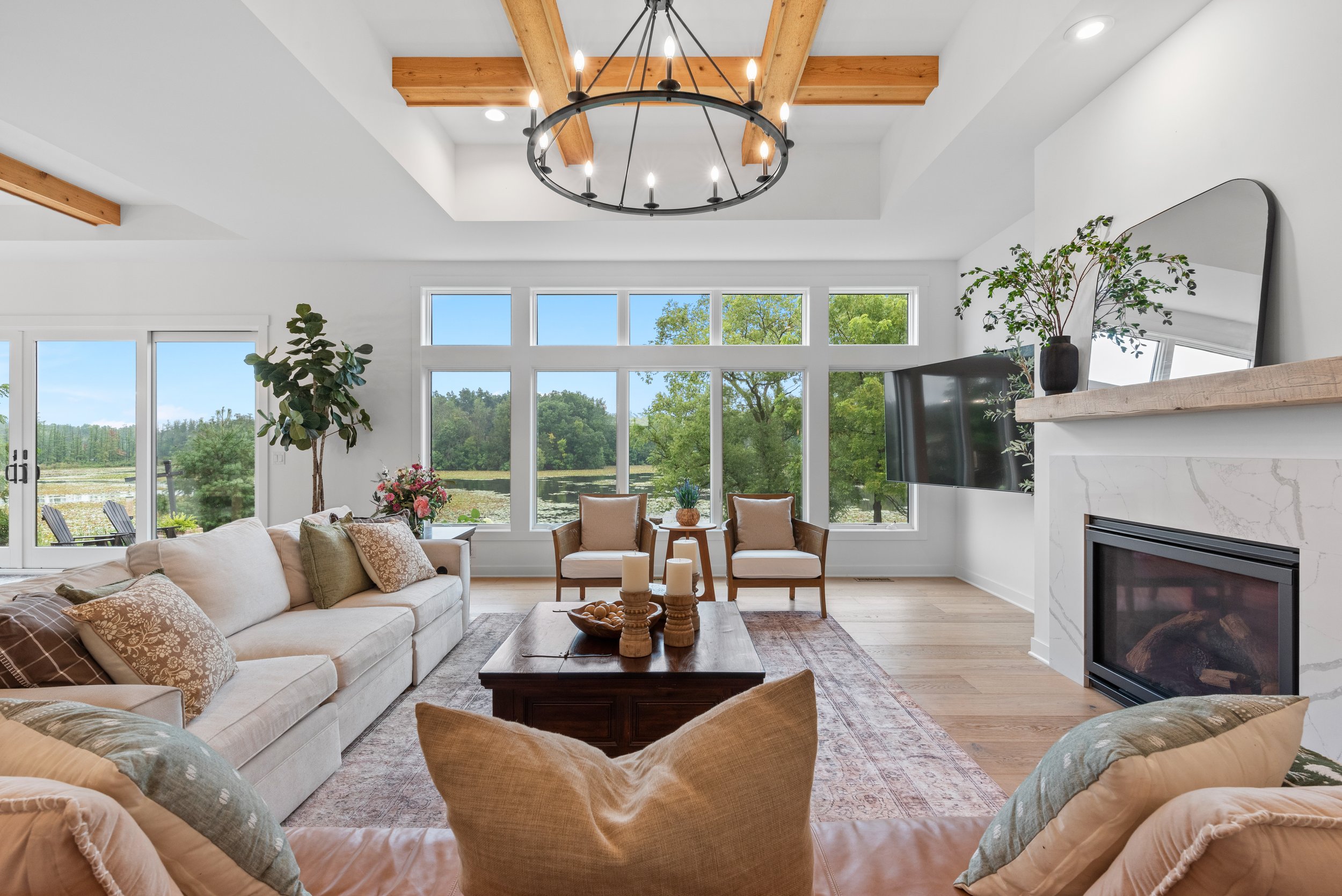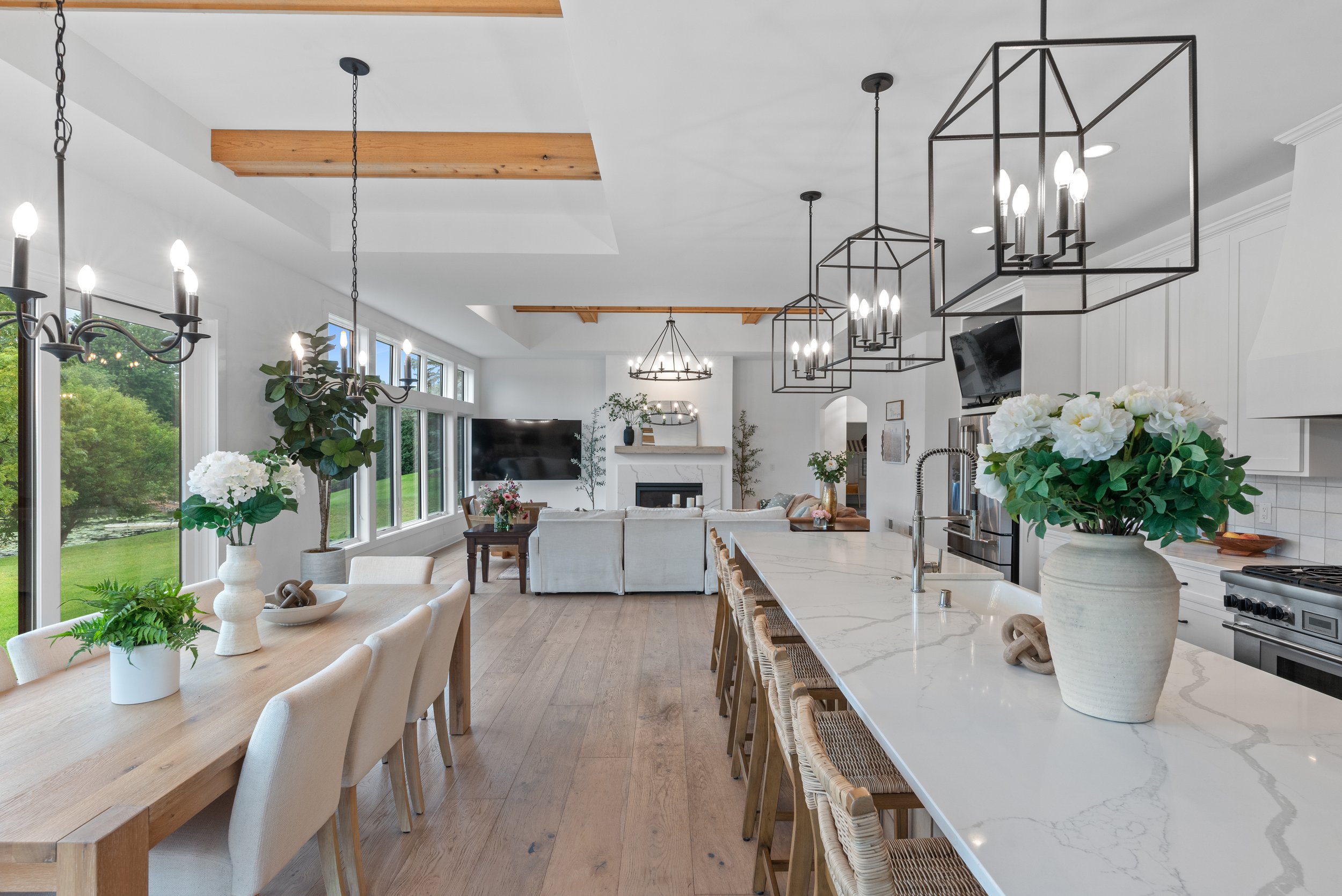Oconomowoc Custom Lake Home
This stunning custom Aubrey Ranch is the perfect mix of farmhouse chic and traditional vibes. From the texture free, white walls, to the gorgeous painted kitchen cabinets, this customer’s lake home shows their style in every single detail.
Their lot, with stunning views of the lake was perfect for a winding driveway which opened up to showcase the gorgeous stone home with beams and white accents – exactly the way our customers pictured it. Large windows and sliding glass doors were added in the dining and living space, providing a view of the lake, lots of light and access to the yard and pool. One space that really came to life through the design process was the spacious laundry/mud room.
Our customers envisioned a place that provided a drop zone for the pool while still feeling like a part of the home and it really came to life with the finishes they chose. A luxurious on-suite laden with windows and topped off with a relaxing, spa-like bath is the perfect retreat. This home is an amazing example of how a model floor plan can be customized by design changes and the selection process to create a unique home – a perfect fit for you.
Style. 1 story
Space. 2,936 sq ft
Bedrooms. 3 bedrooms
Bathrooms. 2 full and 1 half baths
Click on the floor plans to enlarge image










