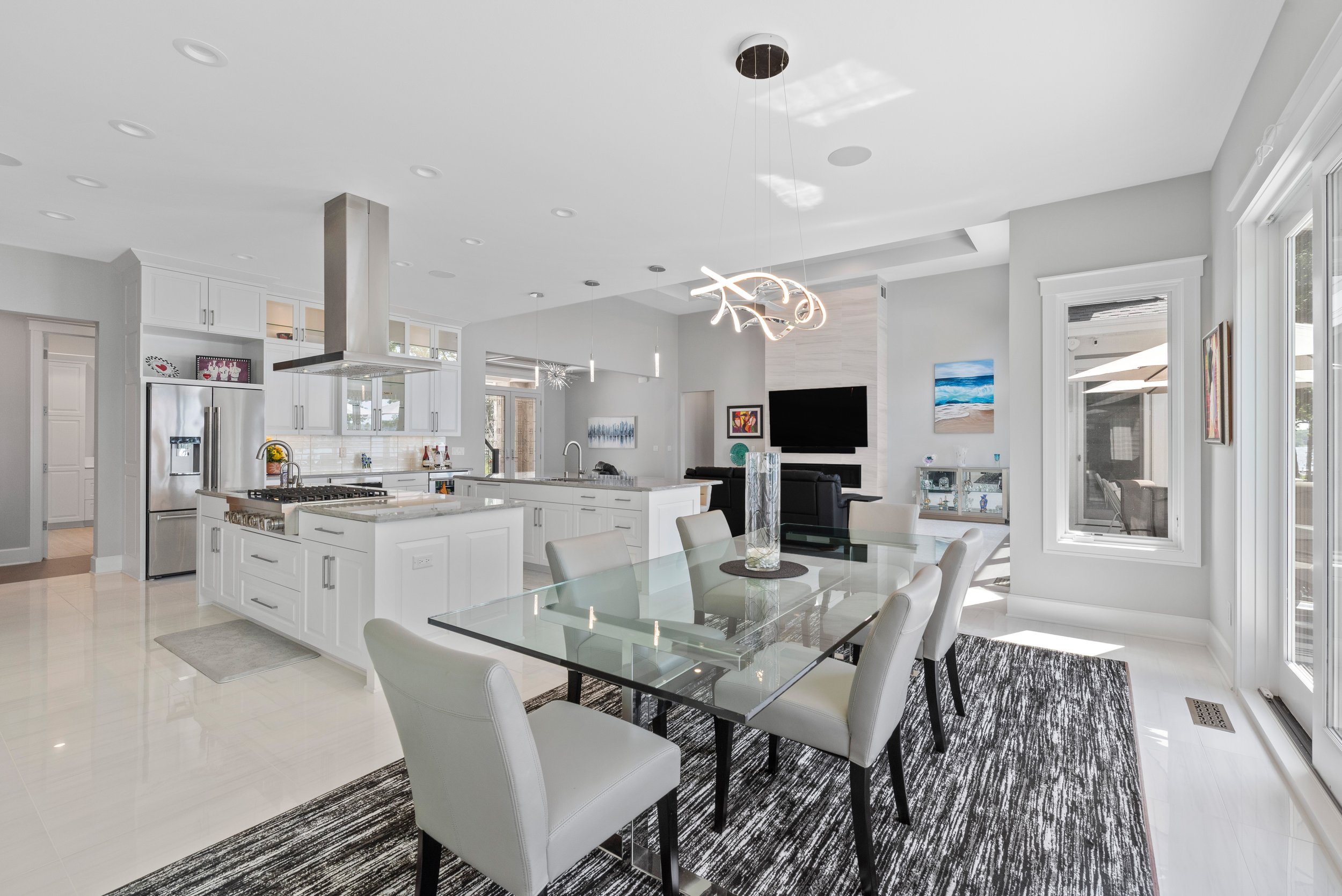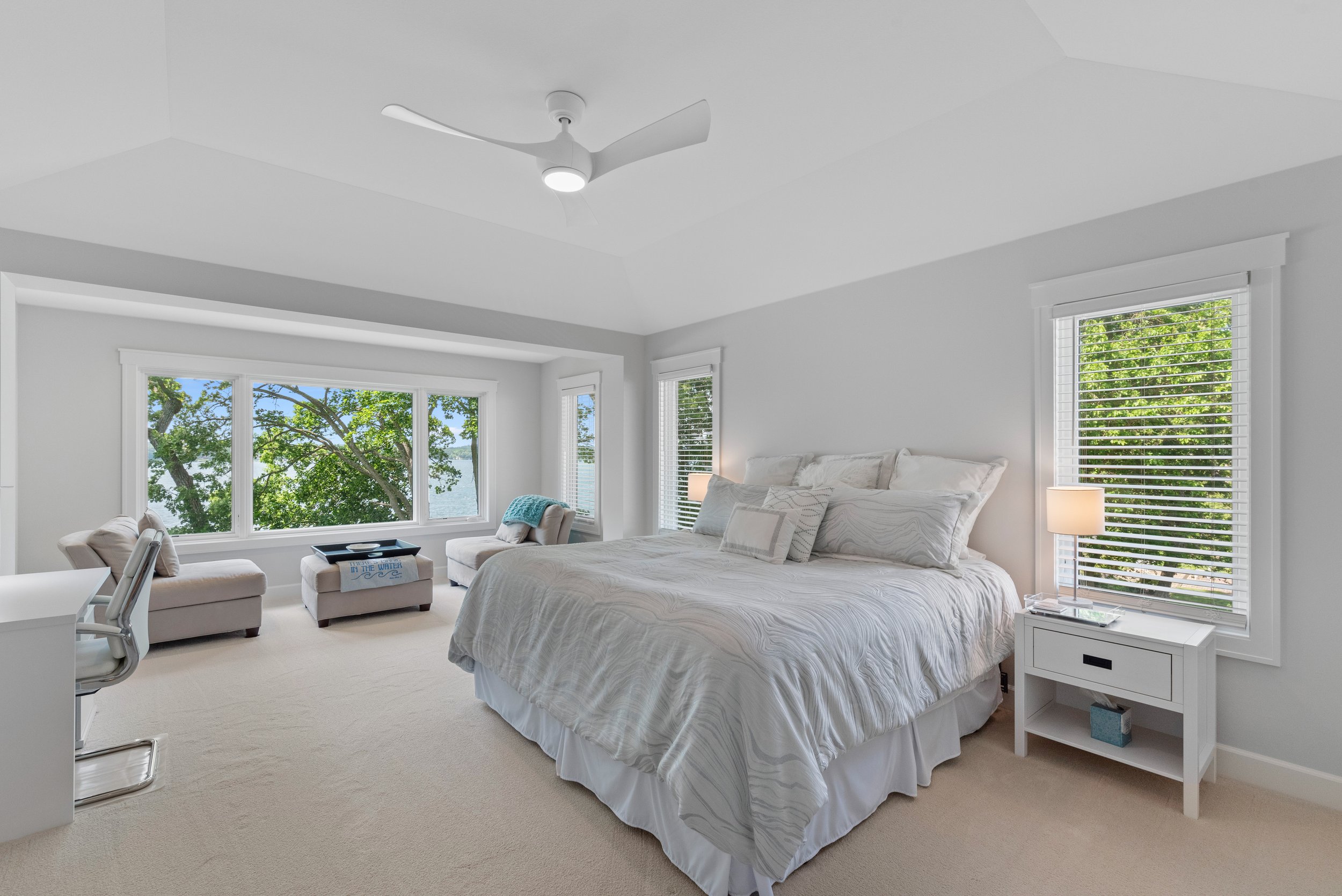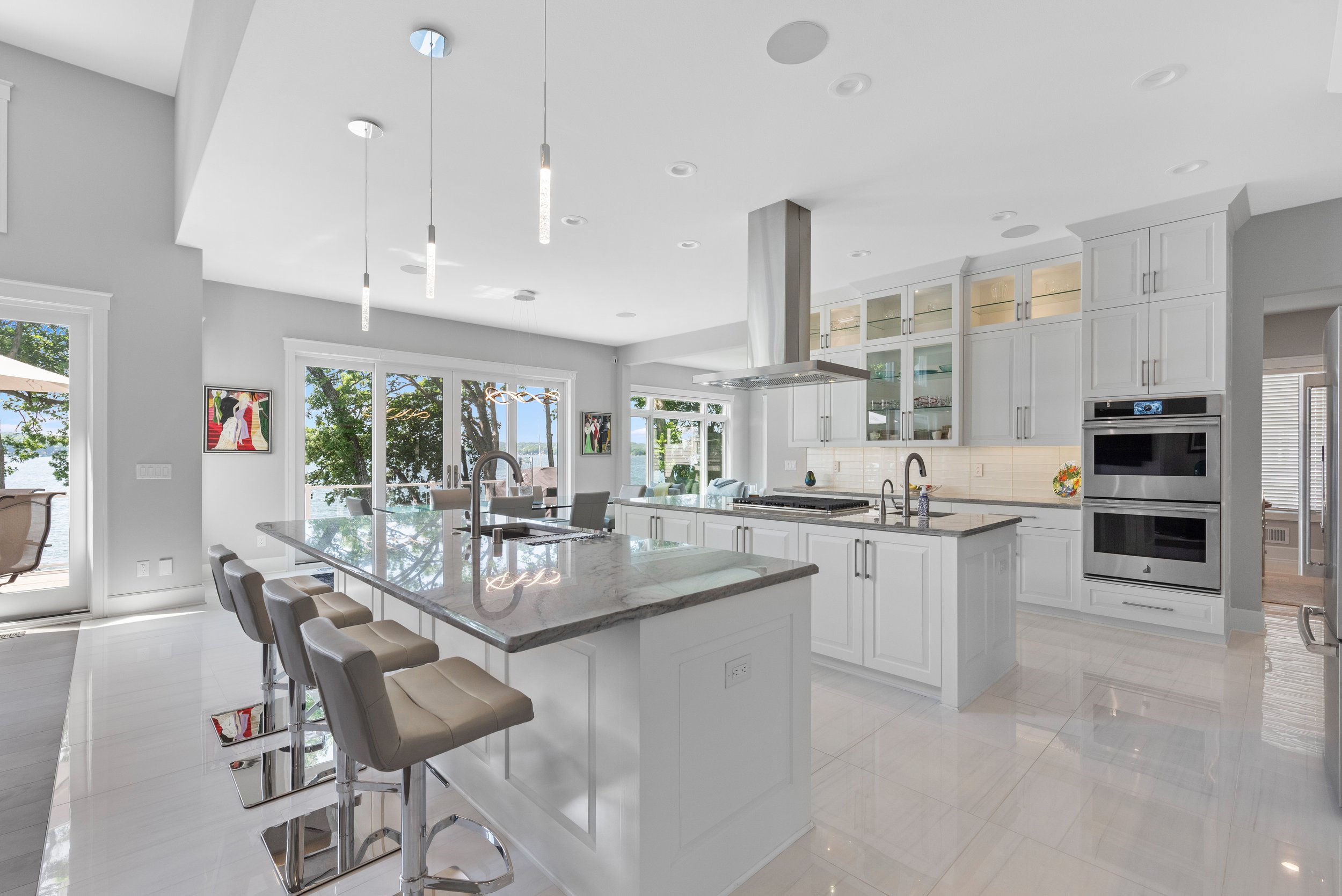Pewaukee Lake Custom Home
This breath taking modern home sits looking out on Pewaukee Lake. What began as a small tear down cabin that was falling apart ended in the home our customers had been dreaming about for years.
The luxury kitchen boasts two large islands with clean white cabinetry and stunning stone counters. Behind the kitchen is a large butlers pantry complete with a full fridge and cabinetry space. A sunroom used for reading and working leads into a bright and airy office.
The on-suite bedroom was designed so that the spa like bathroom opened to take in the lake view from both the free standing tub and glass walk through shower. Large windows and heated flooring make this space the homeowners retreat.
A finished lower level adds to this homes appeal. With a large theatre room, full working bar and guest suite that leads out to the lake with gorgeous French sliding doors, this home has it all.
Style. 1.5 story
Space. 3,900 sq ft
Lower Level. 1,514 sq ft
Bedrooms. 4 bedrooms
Bathrooms. 3 full and 2 half baths
Click on the floor plans to enlarge image













